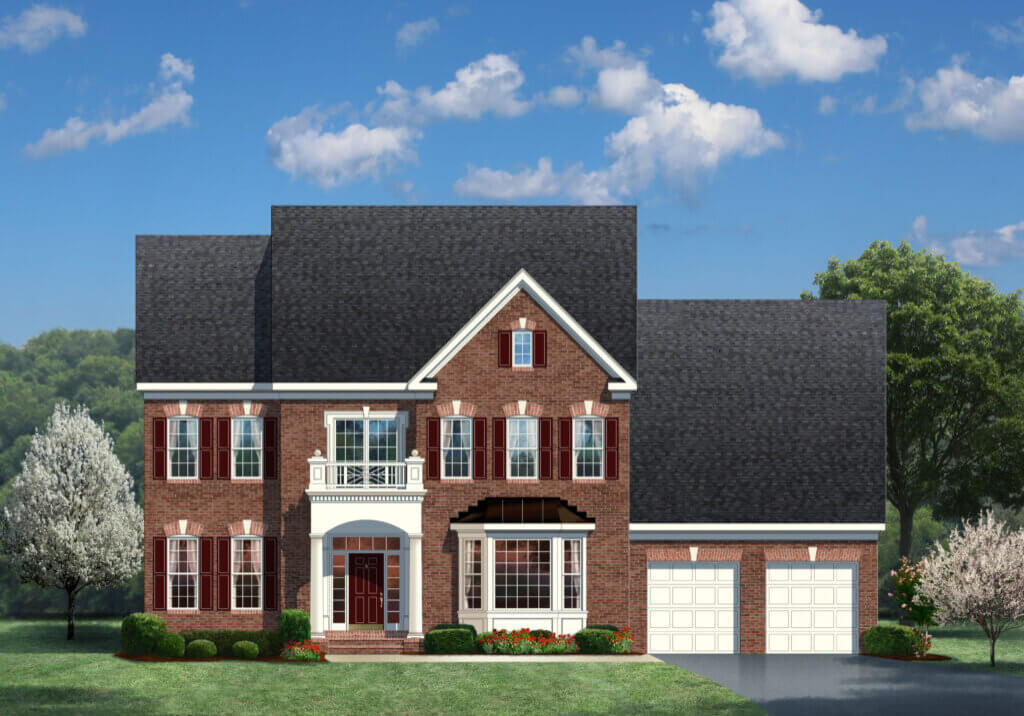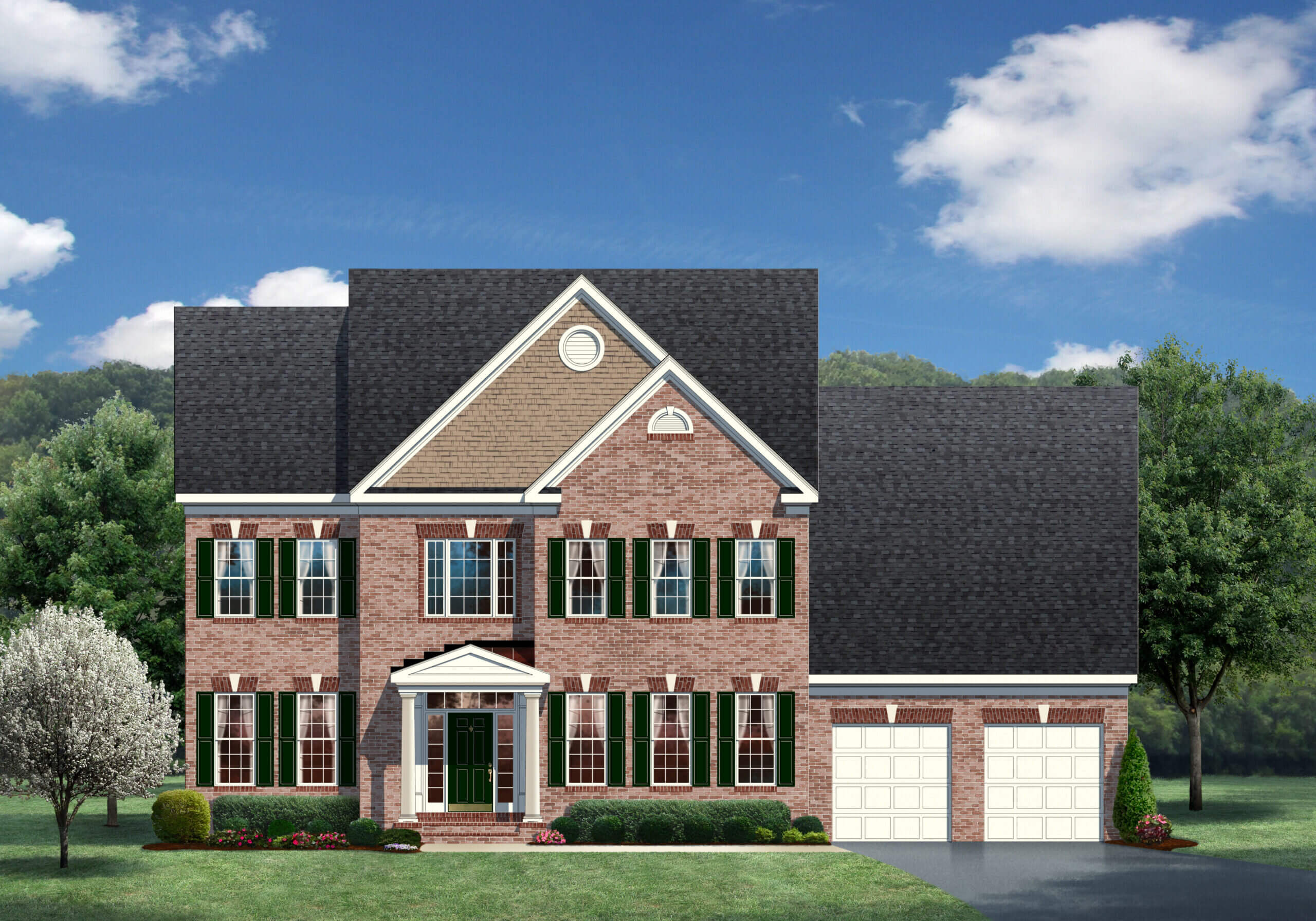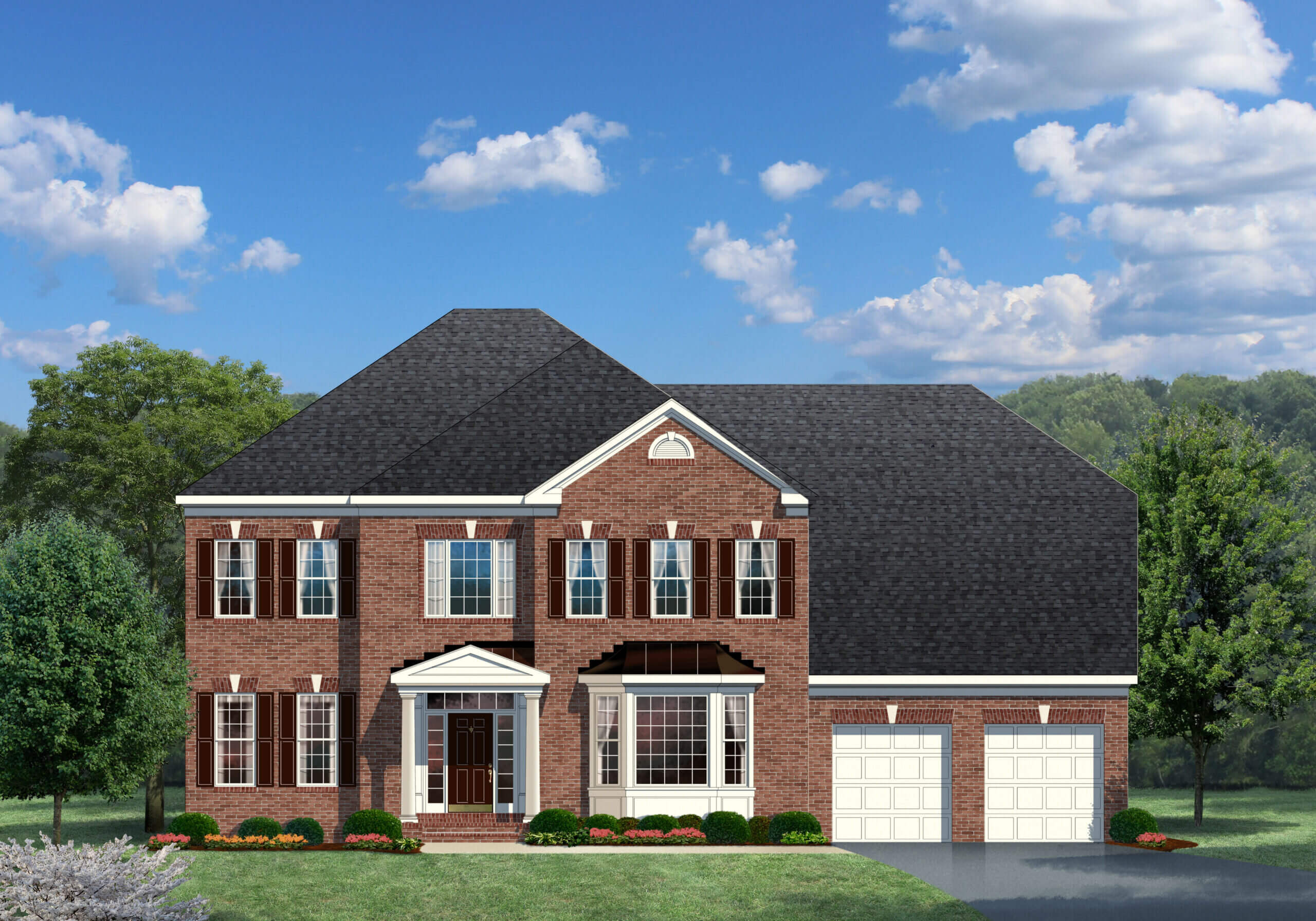THE OAKTON
The Oakton
- 4 Bedrooms
- 4 Full Baths & 1 Half Bath
- 3 Car Garage
- Approx. 5,352 square feet
Open floor plan featuring a grand two story foyer, 11' ceilings in the kitchen and family room, large kitchen with two pantries. Shown with optional Side Conservatory.



